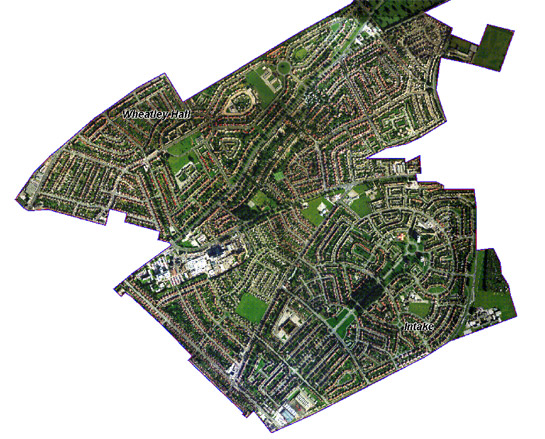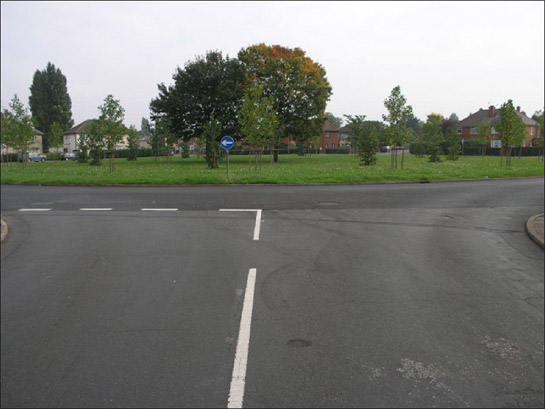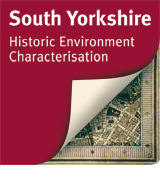Early to Mid 20th Century Municipal Suburbs
Summary of Dominant Character

Figure 1: Wheatley Hall and Intake were built by Doncaster MBC over the 1930s, 40s and 50s, with construction interrupted by WWII. Significant sections are clearly influenced by earlier ‘Garden Suburb’ developments in surrounding mining villages.
Aerial Photograph Cities Revealed 1999 © The GeoInformation Group
The character areas making up this extensive zone are typically made up of large municipal housing estates. Stylistically these estates are strongly influenced by the garden suburb movement. Most display regular road plans, with some estates making use of curling street patterns linked by formally planned radial spurs. Radial ‘spider’s web’ plans such as these were championed in Ebenezer Howard’s original ‘Garden City’ proposals (1902, 50-57) as well as in Raymond Unwin’s developments of the concept (Unwin 1994 [1909], 236; Waithe 2006, 188).
Although there was a growing recognition through the late 19th century that state intervention was required to solve housing problems, it was not until after the First World War that centralised government subsidies were focused on home building. ‘Homes Fit for Heroes’ was a compelling slogan aimed at quelling public unrest by providing new low density houses for the expanding population (Short 1982, 31-2). The political will for change found its official expression in the Housing and Town Planning Act of 1919, which required all local authorities to organise building schemes for rapid completion. These schemes were partially financed from a local rate levy of 1d in the pound (Munford 1995, 284). Part of the outcome of this Act was a detailed Parliamentary inquiry into the planning of new suburbs for the ‘working classes’, which led to the Tudor Walters Report (Whitehand and Carr 2003, 45). The research carried out for the Tudor Walters report fed into the production of the Local Government Board’s Manual on the Preparation of State Aided Housing Schemes of the same year – key recommendations being the provision of low to medium density estates of two storey cottages, with three bedrooms, bathroom, parlour, living room and scullery. Rear projections, bay windows and excessive ornament were discouraged on the grounds of cost and also in the interest of providing “a clear view of the gardens” (ibid).
In Doncaster, the best examples of this type of planning, which has close parallels with garden villages such as New Rossington, Armthorpe and Woodlands in the ‘Planned Industrial Settlements’ zone, are to be found in the Doncaster MBC estates of Wheatley Hall and Intake. These estates share symmetrical road layouts centred on open spaces and public buildings.

Figure 2: Open spaces typically double as roundabouts in the inter-war estates characteristic of this zone, as here at Wheatley Park.
© 2006 Michael Patterson. Licensed for reuse under a creative commons licence- http://creativecommons.org/licenses/by-sa/2.0/
Municipal developers during this period generally favoured traditional materials such as red brick for walling and clay or slate tiles for roofing, in addition to two-storey construction in blocks of two to four houses (the latter tending to be restricted to municipal developments). Architectural detailing and bay widows are generally more common on privately developed estates of this period.
One non-municipal type of housing in this zone is found within the ‘Finningley Quarters’ character area. This originated as residential accommodation for the adjacent RAF bomber command station. The earliest phases are characteristic of domestic sites developed for many ‘expansion period’ RAF stations in the 1930s. These sites were developed to coherent designs that made use of neo-Georgian styles for domestic and administrative buildings and were generally constructed rapidly to set piece designs (Dobinson 2000, 120-152). The 1930s sections are clearly hierarchically organised with ‘h-shaped’ barrack areas (for unmarried airmen) separate from the married quarters, which were in garden suburb-type layouts, with larger houses for officers and airmen.
Relationships to Adjacent Character Zones
Character areas in this zone rarely represent the first suburbanisation or settlement of a location. More generally this zone is part of the natural growth of a larger settlement. In most cases suburban development did not cease in the mid 20th century and these areas have become sandwiched between bands of earlier and later suburbanisation.
Developments characteristic of this zone are also to be found in later phases of Doncaster’s ‘Planned Industrial Settlements’, where they form a part of the natural growth of earlier settlements in the period 1930-1960.
Inherited Character
The vast majority of this zone was developed over land formerly characterised within ‘Enclosed Land’, ‘Ornamental, Parkland and Recreational’ or ‘Woodland’ Broad Types. No extant nucleated settlement formed a part of its development. Evidence for earlier enclosed landscapes do not survive well within this zone, the large planned estate layouts generally not paying regard to earlier field boundaries. Features of former elite residences and their parklands are better preserved within later suburban or institutional developments than within this zone. One example included within this zone is the former St Catherine’s House (later St Catherine’s Hospital) and its parkland, in the ‘Balby Older Non Terraced Suburbs’ character area.
This generally negative historic legibility is also observable in contemporary municipal zones in Rotherham, Sheffield and Barnsley and is probably a product of the powers given to local authority corporations to compulsorily purchase large swathes of land for development.
Legibility within this zone tends to be limited to earlier road patterns, which get incorporated into most developments, and to field boundary patterns on the edges of estates.
Later Characteristics
Large-scale developments within this zone, post-dating 1960, tend to have been limited to the construction of modern schools (mostly system built) and smaller infill estates. On an individual property scale most changes in character are likely to have been limited to the replacement of doors and windows in UPVC, the construction of extensions and conservatories and the replacement of front gardens with hard standing areas for car parking.
Character Areas within this Zone
Map links will open in a new window.
- Balby older non terraced suburbs (Map)
- Barnby Dun (older suburban) (Map)
- Belle Vue (Map)
- Finningley Quarters (Map)
- Mexborough Mid Twentieth Century Suburban (Map)
- Wheatley Hills / Intake (Map)
- Thorne Suburbs (earlier) South (Map)
- Thorne Suburbs (earlier) North (Map)
Bibliography
- Dobinson, C.S.
- 2000 Airfield Themes: Studies in the evolution of Britain’s military airfields, 1918-1945. York: Council for British Archaeology.
- Howard, E.
- 1902 Garden Cities of Tomorrow. London.
- Mellor, I.
- 2006 Park Drive, Sprotbrough, South Yorkshire: Archaeological Desk Based Assessment [unpublished document]. Prepared for O’Neill Associates by Field Archaeology Specialists, York. Available for consultation at SYAS.
- Munford, A.
- 1995 From Slums to Council Houses: The Rotherham Experience. In: M. Jones (ed.), Aspects of Rotherham. Barnsley: Wharncliffe Books, 273-297.
- Short, J.R.
- 1982 Housing in Britain: The Post War Experience. London and New York: Methuen.
- Unwin, R.
- 1994 Town Planning in Practice: An Introduction to the Art of Designing Cities and Suburbs [originally published 1909]. Princeton: Princeton Architectural Press.
- Waithe, M.
- 2006 William Morris's Utopia of Strangers: Victorian Medievalism and the Ideal of Hospitality. Woodbridge: D.S.Brewer.
- Whitehand, J.W.R and Carr, C.M.H
- 2003 ‘Twentieth Century Suburbs’ in Urban Morphology 7:1
